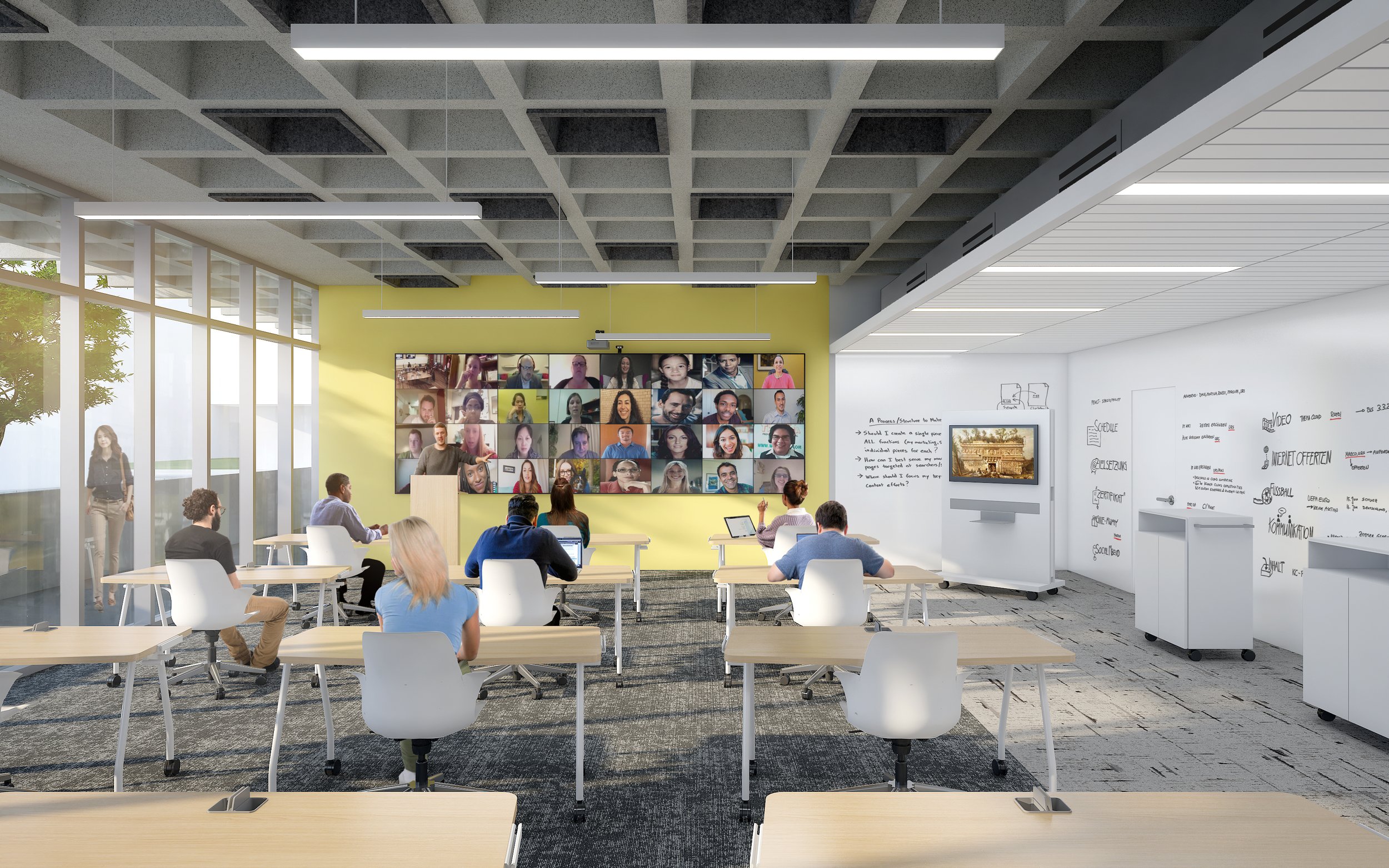Dominguez Hills
The renovation of an existing natural sciences and math building on a California university campus will transform how this 47-year-old building serves the University and will usher in a new era of education for the math and science College. As the College looks to the future to address changing learning environments and a growing student population, this renovation will create new opportunities for student and community learning and will support research, innovation, and a vibrant student culture.
Responsibilities included providing full design, coordination with consultants, and documentation support. I also led the design of a new 1200 SF innovation center and the design and selection of furniture and finishes for the entire project.
Role:
Architectural and interiors designer, User researcher, Visual designer
Team:
Aram Guzman, Chris Caron, Chris Waight, Meena Krenek, Nick Seierup
Timeline:
Oct 2019-May 2021
Tools used:
Revit, Rhino 3D, Illustrator, Photoshop, InDesign, Bluebeam
Objective
Mid-Century Redux: Design strategic interventions to a modernist SoCal collegiate classroom building while celebrating a new generation of use and users.
Project Vision
To create state-of-the-art classrooms and agile teaching environments.
To amplify the work and image of the College of Natural and Behavioral Sciences within the University, the local community, and the science and technology industry at large.
To enhance the quality of spaces to support research and each department’s identity.
To embrace the natural environment at all scales, and in doing so address sustainability.
To develop strategic interventions to celebrate the campus’s mid-century architecture.
Design Problem
A fossil frozen in time: How do we breathe new life into a building that has so much history?






User Research and Interviews
From the beginning, we engaged the faculty through several focus groups to hear what was working for the campus, and what they hope to see in this renovation. We kept these words in mind as we developed the program and moved into design.
Building Research
We also visited and studied the building and found that it no longer meets the current needs or aspirations of a 21st century campus that wants to be at the forefront of science and innovation. The building consisted of irregularly sized classrooms, with little classroom uniformity, a rigid envelope of concrete panels that closes off the building to the rest of the campus, and faculty offices of varying size, location, and quality of space.
User Personas
Through interviewing the staff and visiting the building, we identified a need for students to have a collaborative work space to promote innovative, moonshot ideas that go beyond the classroom.
Outcome 1: Learning Environments
One of our most important goals of the renovation was to create state-of-the-art classrooms and agile teaching environments. The current configuration doesn’t allow for as much flexibility; but the renovation allowed us to design for flexibility and a hybrid model of learning.
Outcome 2: Department Suites
As we learned in our user interviews, the faculty and staff expressed a strong desire for an increased department identity and culture. In these new department offices, each suite is organized around an open office space where staff, faculty, or students can gather informally. Departments will interact with each other in the shared repurposed space of the utility corridor.
Outcome 3: Infinity Pavilion
One of our most important goals of the renovation was to create state-of-the-art classrooms and agile teaching environments. The current configuration doesn’t allow for as much flexibility; but the renovation allowed us to design for flexibility and a hybrid model of learning.

















